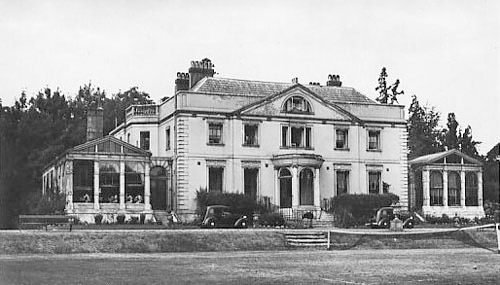Bourne [Garbrand] Hall
Surrey
| Location | Ewell |
| Year demolished | 1962 |
| Reason | Dereliction, then replaced by civic building |
| See all images: | Gallery |
| << Back to the main list |
Bourne Hall, situated in the historic village of Ewell in Surrey, is a site of architectural and cultural continuity, marked by a transition from Georgian domestic architecture to late 20th-century modernist civic design. This local story is emblematic of the issues faced by numerous smaller houses across the country in the 20th-century.
Origins: Garbrand Hall (c.1770)
 The site’s history begins with the construction of Garbrand Hall around 1770. This Georgian mansion was built for Philip Rowden, a prosperous London wine merchant, who chose Ewell for its proximity to the capital and the natural beauty of the Hogsmill River valley. The architecture of Garbrand Hall reflected the restrained elegance of the late Georgian period, with a symmetrical façade, sash windows, and classically influenced detailing. Its location within a landscaped estate, complete with formal gardens and a tree-lined approach, was typical of the ambitions of affluent metropolitan families establishing country retreats.
The site’s history begins with the construction of Garbrand Hall around 1770. This Georgian mansion was built for Philip Rowden, a prosperous London wine merchant, who chose Ewell for its proximity to the capital and the natural beauty of the Hogsmill River valley. The architecture of Garbrand Hall reflected the restrained elegance of the late Georgian period, with a symmetrical façade, sash windows, and classically influenced detailing. Its location within a landscaped estate, complete with formal gardens and a tree-lined approach, was typical of the ambitions of affluent metropolitan families establishing country retreats.
19th and early 20th century: transformation and education
Throughout the 19th century, the estate retained its residential function. By the early 20th century, the hall had passed through several private owners. In 1925, it was renamed Bourne Hall and repurposed as a girls’ school, later becoming a boarding school associated with a nearby boys’ institution. The educational use introduced new structures and internal alterations, though the essential Georgian character remained externally visible.Demolition and redevelopment: 1960s–1970
By the mid-20th century, the original hall had fallen into disrepair. Rather than restoration, the decision was made to demolish the Georgian house and redevelop the site for public use. Between 1967 and 1970, a new civic centre, confusingly also called Bourne Hall, was designed by A.G. Sheppard Fidler & Associates, a firm noted for their civic architecture.The new building marked a radical departure from the previous domestic architecture. It is circular in plan, designed with a central glass dome and surrounded by landscaped parkland that integrates with the remnants of the former estate’s gardens. As a multipurpose community centre it incorporated a library, subterranean theatre, café, gymnasium, and Bourne Hall Museum, which documents the local history of Ewell and the surrounding area.
While the original Garbrand Hall no longer survives, elements of the historic estate remain embedded in the landscape. The 19th-century entrance archway and gate lodge, along with an 18th-century bridge, have been preserved and are now Grade II listed. These features provide important architectural continuity and contribute to the historical atmosphere of the site.