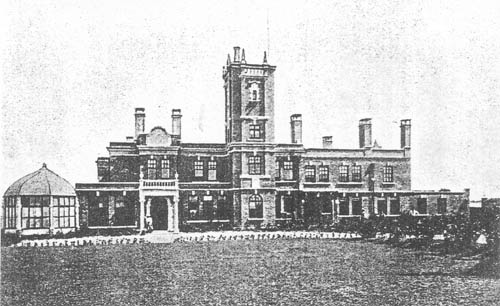Maincombe
Somerset
| Location | Crewkerne | |
| Year demolished | 1960s | |
| Reason | Too large |
<< back to the complete list of demolished English country houses

The house was 'L'-shaped and what remains today consists of the (lowered) tower and section to the right and single rooms width to the left.
"Not a lost house entirely as half is still standing and occupied. Built by the Husseys on a greenfield site, the house was completed c.1903. Again, a medium-sized house with 25 servants at the time, it was designed by a local architect called Benson. The house must have appeared very modern for rural Somerset in 1903 as it has flat roofs, an integral tall tower containing water tanks with views up to 45 miles distant, several bathrooms, 9 indoor WCs, electric lights, telephone (Crewkerne 5) etc. Occupied by the Army during WW2, it didn't suffer too badly but by the early 1960's it was thought too unwieldy. Often in this situation it is the servants' wing that goes, but the best half went instead together with many features such as the tower which was reduced - although with 9 beds remaining its still a fairly sizable house. The house is approached along a 1/4 mile drive with 2 lodges, one of which is placed strangely halfway along the drive. The last Mrs Hussey sold up Maincombe in 1987 (although retaining some 2000 acres) having lived alone for some years. She told me at the time that the flat roofs had never leaked once. Recent owners have, unhappily, fitted a new standard roof using modern slate."
Acknowledgement: images and information kindly provided by N. Josling.