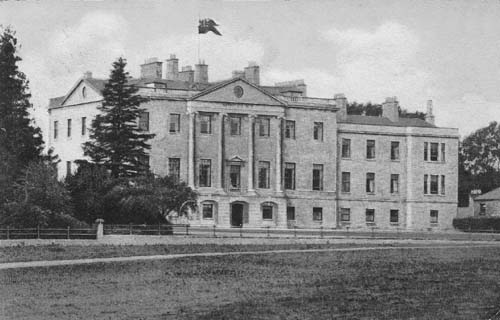Tusmore Park
Oxfordshire
| Location | nr. Cottisford | ||
| Year demolished | 1961 | ||
| Reason | Replaced by smaller house which has now been again replaced by a larger house | ||
| See all images: | Gallery | ||
| << Back to the main list |
For some houses demolition is the final act bringing about the end of an estate. However, in the case of Tusmore Park, one of the truly great classical houses, it has always led to replacement, with two great houses each replacing a smaller, insufficient one.
 The first mention of Tusmore is given in a licence to create a park in 1385. Little is known about the manor house which served as the main house though it is known that new formal gardens and avenues were laid out in the 17th century. Of this house only the dovecote remains.
The first mention of Tusmore is given in a licence to create a park in 1385. Little is known about the manor house which served as the main house though it is known that new formal gardens and avenues were laid out in the 17th century. Of this house only the dovecote remains.
The next incarnation of Tusmore moved the house into the ranks of the Great Houses - and also one of that group demolished in the early 1960s (see also Eaton Hall). Built for William Fermor in 1766-79 and designed by Robert Mylne, Tusmore was a superb example of a restrained and subtle variant of the large Classical houses. Mylne (b. 1734 - d. 5 May 1811) was somewhat underrated during his lifetime - though his Blackfriars Bridge was widely acclaimed but this might have been only for costing exactly its estimated cost.
Built in the elegant Anglo-Palladian Classical style, the outside of Tusmore was relatively unadorned with the seven bay, east and west fronts dominated by large pediments, each supported by four Ionic columns. The five bay south and north fronts each had large plain pediments capping slightly projected centre bays. In contrast to the plain exterior, the interior featured very fine plasterwork - said to even equal that produced by the acknowledged master of the art, Robert Adam.
The estate was sold to the 1st Earl of Effingham in 1857 and remained the seat of the Earls until death of the 4th Earl in 1927 who left it to one John Baring - who didn't want it. He promptly sold it to John Vivian, a wealthy businessman. Vivian then employed the architects Imrie & Angell to update and remodel the house - which they did with the confidence that comes with from a healthy budget. The biggest change was the demolition of the Victorian-era service wing down to the ground floor with the new roof then becoming a terrace. Other changes included the replacement of all the sash windows with plate glass and the removal of the heavy Jacobean woodwork. One of the best features they created was a grand staircase linking the ground and first floor (which was originally a piano nobile). Two symmetrical staircases rose either side of the hall to a first floor gallery which was dominated by three arches, each faced with a Corinthian giant pilaster. The ceiling featured a large Art Deco starburst decorative emblem from the centre of which hung a weighty chandelier.
Vivian was created the 1st Lord Bicester in 1938 and died in 1956. Vivian's son inherited the house but wanted a smaller one so the great classical Tusmore was demolished in 1960 leaving only the terrace, stables and gardens. This, however, wasn't the end of the story of Tusmore Park. The new country house, by the Claude Phillimore and built in 1964, was regarded as a weak replacement, lacking in scale being only a third of the size of the lost house, unable to measure up to the wonderful location.
The 3,000-acre estate was subsequently bought in the late 1990s by the wealthy businessman Wafic Said. In 2000, following a competition to design a replacement - which included a design by Philip Jebb for an exact replica of Mylne's 1770 original - a grand new house was built in the best traditions of the Classical style at a reputed cost of some £30m. The new Tusmore Park, designed by Sir William Whitfield, was a fitting replacement and almost of equal size to the previous Tusmore. The portico provides a dramatic entrance and is dominated by six monumental Ionic columns. In recognition of the quality of the new house Tusmore Park was awarded the prize for the “best modern house in the classical tradition” at the 2004 awards of the Georgian Group.