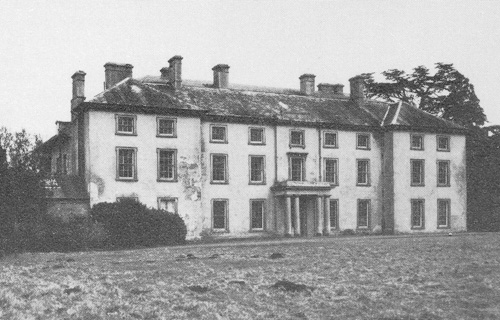Harewood Park
Herefordshire
| Location | Harewood | ||
| Year demolished | 1959 | ||
| Reason | Wartime damage / surplus to requirements / replaced by new house | ||
| See all images: | Gallery | ||
| << Back to the main list |
In many ways, Harewood Park was a relatively undistinguished house - significant locally but no great associations with famous architects or artists. Yet, the house is a good example of the many smaller country houses which suffered during wartime use and then were demolished in the austere post-war period when neither the funds nor will was available to restore such houses.
 During the early Middle Ages, the land at Harewood Park was originally part of a royal hunting estate before King John granted it to the Knights Templar of Garway in 1215 and by 1312 the estate is recorded as consisting of a Hall, grange and chapel, before passing to the Knights Hospitaller after the destruction of the Templar order in the 1320s. The estate remained in their hands until the Dissolution of the Monasteries under Henry VIII in the 1530s.
During the early Middle Ages, the land at Harewood Park was originally part of a royal hunting estate before King John granted it to the Knights Templar of Garway in 1215 and by 1312 the estate is recorded as consisting of a Hall, grange and chapel, before passing to the Knights Hospitaller after the destruction of the Templar order in the 1320s. The estate remained in their hands until the Dissolution of the Monasteries under Henry VIII in the 1530s.
As with so many other monastic sites, it was sold off, and purchased in 1546 by two brothers, Robert and Hugh Thornhill for £1399 18s 0d (approx. £6.7m). The Thornhills were speculators and they quickly sold the estate and house to the Browne family in 1547 who built a new large stone house which had a round tower at one end, a semi-octagonal one in the middle and a square tower at the other end. The Browne family remained there until debts forced a sale sometime between 1651-54.
The house was bought by the Hoskynes family who were to remain there for several generations, including during the turbulent period of the English Civil War. During this time, many families lost everything as they backed one side or the other, yet Bennet Hoskyns, owner at that time and also a lawyer and MP, seemed to actually do well; becoming a High Sheriff under Cromwell, but also later being made a Baronet by Charles II in 1676 for maintaining a small number of troops in Ireland.
In 1781, following a generous marriage settlement, the Tudor house was demolished and the new house built on the same site, followed by the rebuilding of the chapel in 1793. The house was set in magnificent parkland with terraced pleasure grounds, some very impressive trees and an ornamental pond1. However, the final form of the house was largely due to the extensive rebuilding carried out in 1839 by the 7th Baronet, Sir Hungerford Hoskyns. Harewood Park now showed two faces to the world; the 11-bay, 3-storey entrance front featured a grand porch with paired Tuscan columns, set in the centre of the recessed middle 5-bays and with 2-bay wings. The garden front was only 2-storeys and was again 11-bays but with the central five projecting topped with a simple dentilled pediment featuring a circular window. The interior was also extensively remodelled, removing most of the Georgian features leaving a series of large but undistinguished rooms.
The last major building work on the estate was the rebuilding again of the chapel in 1862 for the then owner; Chandos Hungerford Hoskyns. He favoured a more Romanesque style, reflecting the original ownership by the Knights Templar and Hospitaller, and was obliged by an architect called Rushforth. Subsequently the house and estate remained largely unchanged, mainly due to the declining fortunes of the family which eventually led to the sale of the house to the Trustees of Guy's Hospital in 1941. Used as an auxillary hospital during WWII it suffered the usual degradations of institutional use and was in need of extensive restoration and modernisation once it was deemed surplus to requirements after the war. The famous architectural historian John Harris discovered the forlorn looking house in the 1950s "...empty rooms, doors and windows open."2.
For houses without a family determined to move back into their ancestral home the pattern was usually sadly predictable - decline, dereliction, demolition. So it proved with Harewood Park; with no buyers, a demolition sale was held in 1959 to sell off all fixtures and fittings. The now stripped shell was finally used as useful demolition practice for either the Royal Engineers or the SAS (or maybe both), with the rubble used to fill in the huge cellars. Later a modern bungalow was built on the site of the house - a sad, inadequate replacement for one of the many lost country houses of the minor gentry.
The estate was later bought in 2000 by the Duchy of Cornwall as part of a 12,000-acre purchase. The Duchy has invested several million pounds in restoring the estate and outbuildings and also secured planning permission in 2004 for a superb looking new Classical country house by Craig Hamilton Architects, which the Duchy insists is for tenancy (rather than, as once-proposed, as a marital home for Prince William - a role now fulfilled by Anmer House on the Queen's Sandringham estate). An estate like this needs a fine house and the proposed mansion would be an eminently suitable replacement for the loss of Harewood Park.
1 - 'A Survey of Historic Parks and Gardens in Herefordshire' - D. Whitehead ed. by Jane Patton (Hereford and Worcester Gardens Trust, 2001, p.194)
2 - 'No Voice From The Hall - Early Memories of a Country House Snooper' - John Harris (John Murray, 1998, p.12)